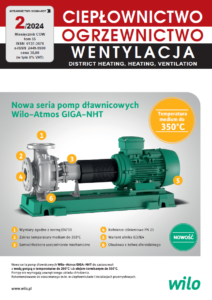Aktualności

Fundacja Świadomi Klimatu
Misją Fundacji jest propagowanie proekologicznych metod ograniczania ilości zanieczyszczeń i zagospodarowania odpadów. Zapraszamy do zapoznania się z inicjatywami prowadzonymi przez Fundację Świadomi Klimatu:


SMAY organizatorem Mistrzostw Polski w Kolarstwie Szosowym Branży Budowlanej
Firma SMAY wraz z Tomaszem Marczyńskim organizuje I Mistrzostwa Polski w Kolarstwie Szosowym Branży Budowlanej. 18 maja 2024 roku w Podłężu k. Krakowa odbędą się

Jak wybrać instalatora do montażu pompy ciepła?
Kiedy już zdecydowaliśmy się na zakup pompy ciepła, która zatroszczy się o komfort cieplny w naszym domu, powinniśmy zadać sobie właśnie takie pytanie. Nieodpowiednio dobrana

Od redakcji – numer 3/2024
Szanowni Państwo, najserdeczniej życzymy Państwu aby nadchodzące Święto Wielkiej Nocy było dla Państwa czasem wytchnienia od codziennych problemów, mnogości zagadnień w projektach, a także szansą

W numerze 3/2024
CIEPŁOWNICTWO, OGRZEWNICTWO ➔ Apoloniusz Kodura, Marta Chludzińska, Jarosław Chudzicki, Marian Rubik, Katarzyna Umiejewska, Piotr Ziętek: Wykorzystanie ciepła nieoczyszczonych ścieków komunalnych do ogrzewania i przygotowania c.w.u.


X PODLASKA KONFERENCJA CIEPŁOWNICZA
W dniach 3-4 października 2024 r. Polskie Zrzeszenie Inżynierów i Techników Sanitarnych, Oddział w Białymstoku, organizuje w Augustowie Jubileuszową X Podlaską Konferencję Ciepłowniczą. Konferencja odbędzie

Od redakcji – numer 2/2024
Szanowni Państwo,oddajemy w Państwa ręce nowy numer COW z nadzieją, że znajdą Państwo w nim informacje inspirujące do szukania nowych rozwiązań technicznych w projektach, które







